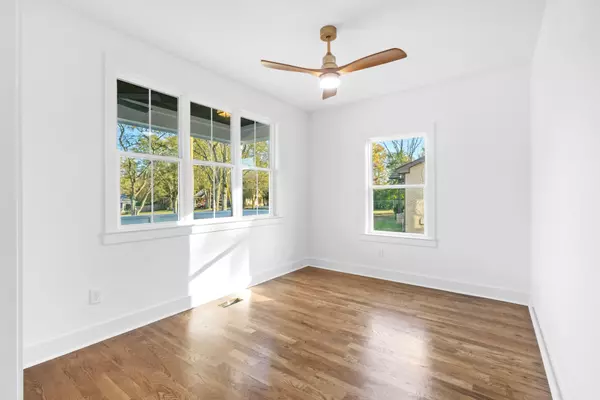
4 Beds
4 Baths
3,117 SqFt
4 Beds
4 Baths
3,117 SqFt
Key Details
Property Type Single Family Home
Sub Type Single Family Residence
Listing Status Active
Purchase Type For Sale
Square Footage 3,117 sqft
Price per Sqft $397
Subdivision Maplewood Heights
MLS Listing ID 3009094
Bedrooms 4
Full Baths 3
Half Baths 1
HOA Y/N No
Year Built 2025
Lot Size 0.300 Acres
Acres 0.3
Lot Dimensions 55x300
Property Sub-Type Single Family Residence
Property Description
Two-car garage with mudroom. Custom finishes and thoughtful details throughout. This home is a rare opportunity to combine privacy, space, and proximity to the city, offering high-end design with functional living in a welcoming, established community.
Location
State TN
County Davidson County
Rooms
Main Level Bedrooms 1
Interior
Heating Central
Cooling Central Air
Flooring Wood
Fireplace N
Appliance Built-In Electric Oven
Exterior
Garage Spaces 2.0
Utilities Available Water Available
View Y/N false
Private Pool false
Building
Lot Description Cleared
Story 2
Sewer Public Sewer
Water Public
Structure Type Frame
New Construction false
Schools
Elementary Schools Hattie Cotton Elementary
Middle Schools Jere Baxter Middle
High Schools Maplewood Comp High School
Others
Senior Community false
Special Listing Condition Owner Agent


"My job is to find and attract mastery-based agents to the office, protect the culture, and make sure everyone is happy! "






